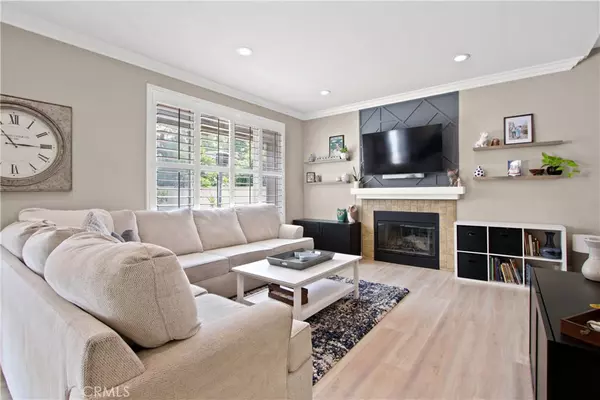$1,185,000
$1,095,000
8.2%For more information regarding the value of a property, please contact us for a free consultation.
3 Beds
3 Baths
1,354 SqFt
SOLD DATE : 07/31/2024
Key Details
Sold Price $1,185,000
Property Type Single Family Home
Sub Type Single Family Residence
Listing Status Sold
Purchase Type For Sale
Square Footage 1,354 sqft
Price per Sqft $875
Subdivision Legacy (Fhl)
MLS Listing ID OC24105851
Sold Date 07/31/24
Bedrooms 3
Full Baths 2
Half Baths 1
Condo Fees $104
Construction Status Updated/Remodeled,Turnkey
HOA Fees $104/mo
HOA Y/N Yes
Year Built 1991
Lot Size 4,356 Sqft
Property Description
Welcome to 24 Parrell! Situated on a cul-de-sac in the highly sought-out hillside community of Foothill Ranch, this meticulously well-kept and updated home offers a perfect combination of style, functionality, and comfort. Boasting an open floor plan and luxurious upgrades throughout! The living room features brand new vinyl flooring with an upgraded fireplace, accent wall & large plantation shutters overlooking the backyard. The gourmet kitchen has recently been remodeled with brand new shaker cabinets, new quartz countertops, custom backsplash, farmhouse sink and new lighting. Walk out from the dining area to the larger than average backyard for this neighborhood, with plenty of grass and a partially covered patio that is perfect for relaxing or entertaining. Make your way upstairs and you will find 2 generously sized secondary bedrooms, a hallway bathroom with a large vanity and a tub/shower. At the end of the hall, you will find the beautiful primary bedroom with a newly remodeled ensuite bathroom with a dual vanity, and “his and hers” closets. The primary bedroom also has a large secondary walk-in closet. Additional amenities include crown molding, recessed lighting, LED Lighting, and a 2-car garage. The garage includes built-in cabinets and a rack space to allow for efficient storage. This home has low HOA fees, a community pool and is near many restaurants, shopping centers, movie theaters, parks, award winning schools and close proximity to the 241 toll road. Don't miss your opportunity to experience the ultimate in Foothill Ranch living. Schedule your private showing today and prepare to be captivated by all that this exceptional home has to offer!
Location
State CA
County Orange
Area Fh - Foothill Ranch
Rooms
Other Rooms Shed(s)
Interior
Interior Features Ceiling Fan(s), Crown Molding, Open Floorplan, Paneling/Wainscoting, Quartz Counters, Recessed Lighting, All Bedrooms Up, Walk-In Closet(s)
Heating Central
Cooling Central Air
Flooring Carpet, Laminate
Fireplaces Type Family Room, Gas
Fireplace Yes
Appliance Built-In Range, Dishwasher, Gas Cooktop, Disposal, Gas Oven, Gas Water Heater, Microwave, Water To Refrigerator
Laundry In Garage
Exterior
Exterior Feature Awning(s), Rain Gutters
Garage Driveway, Garage Faces Front, Garage, Garage Door Opener, On Street
Garage Spaces 2.0
Garage Description 2.0
Fence Vinyl, Wood
Pool Association
Community Features Curbs, Foothills, Gutter(s), Street Lights, Suburban, Sidewalks
Utilities Available Cable Available, Electricity Connected, Natural Gas Connected, Sewer Connected, Water Connected
Amenities Available Clubhouse, Sport Court, Management, Pool, Spa/Hot Tub, Tennis Court(s)
View Y/N Yes
View Hills, Neighborhood
Roof Type Spanish Tile
Accessibility Safe Emergency Egress from Home, Parking
Porch Concrete, Front Porch, Open, Patio
Parking Type Driveway, Garage Faces Front, Garage, Garage Door Opener, On Street
Attached Garage Yes
Total Parking Spaces 4
Private Pool No
Building
Lot Description Back Yard, Cul-De-Sac, Front Yard, Sprinklers In Rear, Lawn, Landscaped, Paved
Story 2
Entry Level Two
Foundation Slab
Sewer Public Sewer
Water Public
Architectural Style Contemporary
Level or Stories Two
Additional Building Shed(s)
New Construction No
Construction Status Updated/Remodeled,Turnkey
Schools
Elementary Schools Foothill Ranch
Middle Schools Rancho Santa Margarita
High Schools Trabucco Hills
School District Saddleback Valley Unified
Others
HOA Name Foothill Ranch HOA
Senior Community No
Tax ID 60132149
Security Features Carbon Monoxide Detector(s),Fire Detection System,Smoke Detector(s)
Acceptable Financing Cash, Conventional, FHA, Fannie Mae, Freddie Mac, VA Loan
Listing Terms Cash, Conventional, FHA, Fannie Mae, Freddie Mac, VA Loan
Financing VA
Special Listing Condition Standard
Read Less Info
Want to know what your home might be worth? Contact us for a FREE valuation!

Our team is ready to help you sell your home for the highest possible price ASAP

Bought with Julianna Sanchez • Realty One Group West

Real Estate Agent & Loan Officer | License ID: 02076931
+1(949) 226-1789 | realestateaminzarif@gmail.com







